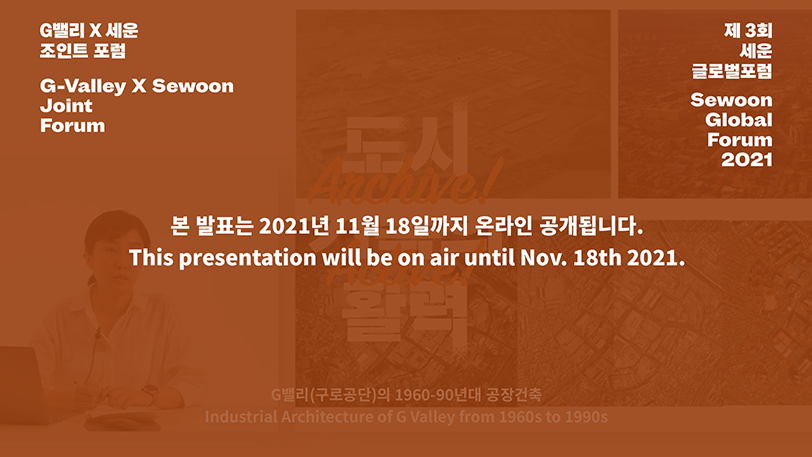G Valley
Presentation 2
G밸리(구로공단)의 1960-90년대 공장건축
Industrial Architecture of G Valley from 1960s to 1990s
김하나 (서울대학교)
Ha-na Kim (Seoul National University)
1960년대 중반에서 1970년대 초에 3단계에 걸쳐 서울 변두리의 구로동 일대에 조성된 G밸리(구로공단)는 자원이 부족한 한국이 값싸고 질 좋은 노동력을 활용한 소비재 제품을 생산 및 수출하여 외화를 획득하고자 국가 주도로 조성된 공업단지이다. G밸리 공장들은 한국 경제성장과 맞물려 1980년대까지 활발히 가동되면서 부지 내 건물들이 꾸준히 증축되다가, 1990년대 이후 경공업의 쇠퇴와 2000년대 이후 산업 변동으로 인해 새로운 고층형 아파트형 공장으로 재건축 되어가고 있다. 현존하는 초창기 저층 공장 건물들은 1960년대에서 1990년대 사이에 지어진 것들이며, 경공업을 위한 공장 건물이기에 거대한 내부공간이나 특별한 설비를 필요로 하지 않아 경제성과 합리성을 갖춘 철근콘크리트 라멘 구조 양식의 건물이 주를 이루고 있다. 이러한 유형의 건물은 한국 무역박람회(1968) 부지에 지어졌던 모델공장에서도 사용되었고, 당시 공장뿐 아니라 사무실, 상가, 학교 건물 등에서도 일반적으로 많이 사용되었다. 다만 공장 건물 특유의 가로로 긴 고창, 화물 반입출구의 존재, 공간 간 네트워크 시스템 방식 등에서 차이를 보이며, 특히 시스템의 경우 개별 공장에 대한 심층조사 및 산업사 연구 등을 통해 지속적으로 규명해 나갈 필요가 있다.
G Valley, an industrial complex, established in the Guro-dong area on the outskirts of Seoul in three stages from the mid-1960s to the early 1970s, is a state-led initiative for Korea, which lacks resources, to obtain foreign currency by producing and exporting consumer goods using cheap and high-quality labor. G Valley factories were actively operated until the 1980s in line with Korea's economic growth, and the buildings on the site were continuously expanded. Due to the decline of the light industry since the 1990s and industrial changes since the 2000s, it was reconstructed as a new high-rise apartment-type factory. Existing early low-rise factory buildings were built between the 1960s and 1990s, and because they are factory buildings for the light industry, they do not require huge internal space or special facilities, so buildings with economic efficiency and rationality are predominant. Although this type of building was commonly used not only in factories at the time, but also in offices, shopping malls, and school buildings, there are differences in the characteristics of factory buildings in terms of long horizontal windows, the existence of cargo in/outs, and the network system method between spaces. In particular, in the case of the system, it is necessary to continuously investigate through in-depth research on individual factories and research on industrial history.
김하나
서울대학교
Ha-na Kim
Seoul National University
김하나는 서울대학교 건축학과 겸임강사이자 BK사업단 연구원으로, 근대기 도시사ㆍ건축사를 전공하여 관련 연구를 지속적으로 수행해 오고 있다. 근대기 영등포의 공업지역 형성과 그에 따른 서울과의 관계 변화에 관해 박사학위논문을 작성한 이후, 공업도시 계획과 산업유산에 특히 관심을 지니고 평양, 청진, 신의주, 함흥 등 북한 공업도시의 형성과정과 도시계획, 산업유산에 대한 연구를 수행해 왔으며, G밸리 연구는 이러한 연구의 연장선상에서 진행하였다. 또한 산업지역 외에도 서울 후암동, 사직동, 신문로, 그리고 부평, DMZ 등 여러 지역의 근대기 이후의 도시사 및 건축사 연구를 진행해 왔다.
Ha-na Kim is an adjunct lecturer in the Department of Architecture at Seoul National University and a researcher at the BK Project. She majored in modern urban history and architecture, and has been continuously conducting related research. She wrote a doctoral dissertation on the formation of an industrial area in Yeongdeungpo in the modern era and the change in relations with Seoul. With interest in industrial city planning and industrial heritage, she conducted research on the formation process, urban planning and industrial heritage of North Korean industrial cities such as Pyongyang, Cheongjin, Sinuiju, and Hamheung. The G Valley study was conducted as an extension of this study. In addition to industrial areas, she has been conducting research on urban and architectural history since the modern period in various areas such as Huam-dong, Sajik-dong, Sinmun-ro, Bupyeong, and DMZ.













